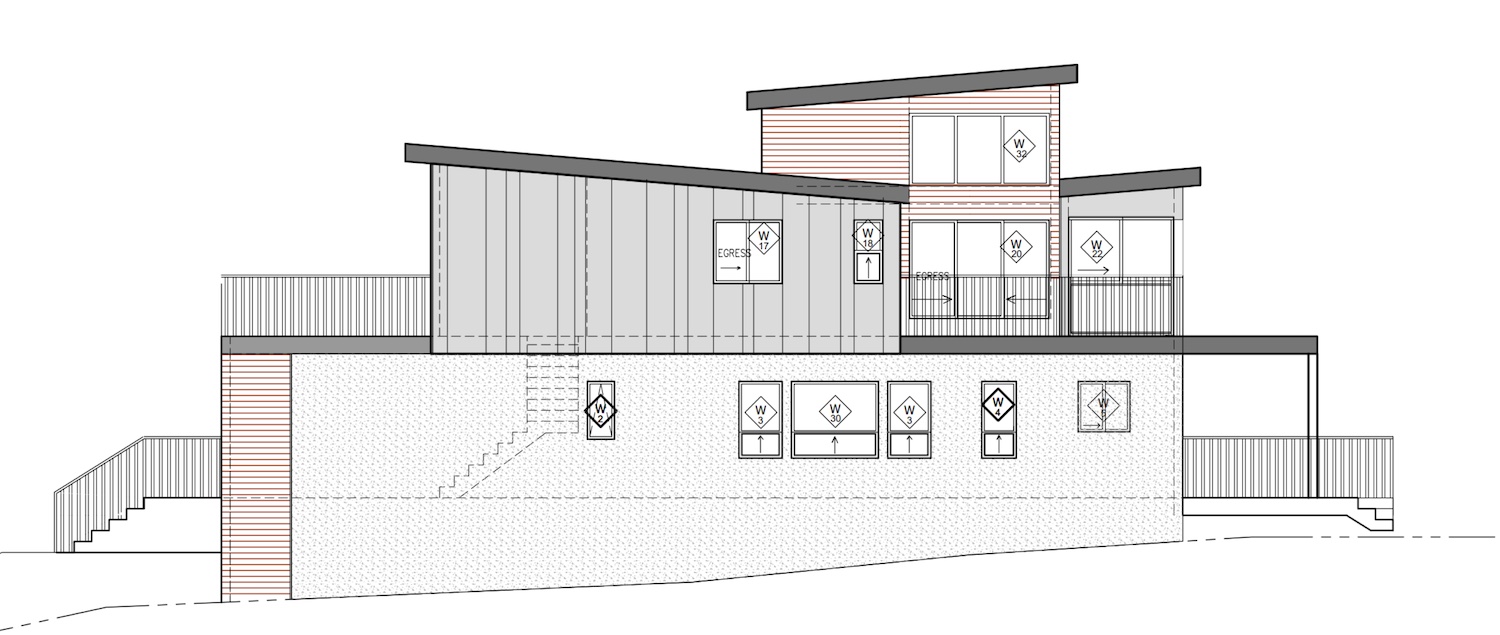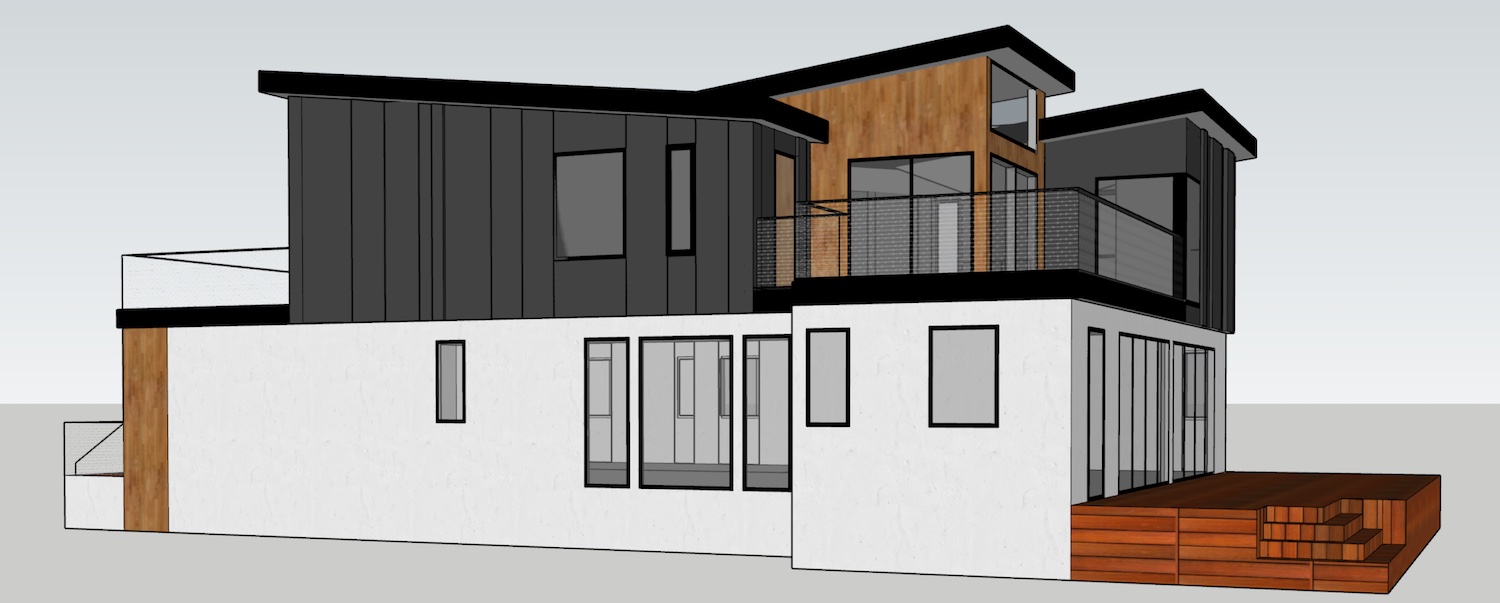PLANNING & PERMITTING
From dreams to approved permitted working plans
DO YOU NEED PLANNING & PERMITS?
I will support you from the initial concept to the working plans. A comprehensive engagement to get you what you want. Whether it’s an interior floor plan change to an existing house that requires a building permit, a house addition, or a new build residential construction. We will select the floor plan that considers all your needs and wishes, to provide you with the perfect arrangement.
I understand the planning and permitting process can be complex, and I strive to make it as easy and stress-free as possible for my clients. I collaborate closely with the engineers, consultants, and contractors to make the dream plan come to life in the most efficient, smooth way possible.
My goal is to create designs that are both aesthetically pleasing and functional, that are in line with local zoning regulations and that will stand out in their beauty and functionality.
DO YOU NEED FULL PLANNING & PERMITTING SERVICE?
01
You are making a change in the floor plans (structural and non-structural changes), and you need a professional to draw all the required building plans and submit the permit.
02
You want an addition to your house and need a professional to make this dream come true- from the initial floor plan, through constraints analysis, until the permit is approved by the city, and you can start building your dream.
03
You have the land, and you want a comprehensive new-build solution custom tailored to your dreams and needs for a new house. I can make it happen and plan the house you always dreamed of.


GET IN TOUCH
Fill out the short form and I’ll get back to you soon.
Can’t wait to hear from you!
